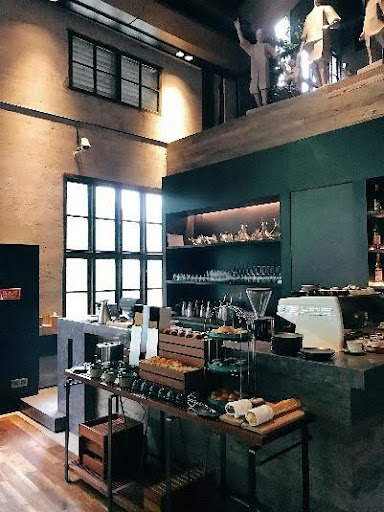Zoning Spaces with Tiles: Smart Flow for Homes, Offices, and Retail Projects
Open-concept layouts have become the hallmark of modern design, offering spaciousness, flexibility, and an effortless connection between living, dining, and kitchen areas. However, with this openness comes a unique design challenge: how do you define and structure different spaces without disrupting the seamless flow?
The answer lies in an elegant and versatile design tool — tiles.
Whether you’re a homeowner enhancing your living environment or an architect or developer optimising large commercial spaces, tile zoning is a strategic and beautiful solution that adds structure, improves aesthetics, and even supports better cost-efficiency in design planning.

What Is Tile Zoning?
Tile zoning is the art of using different tile types, textures, colours, or patterns to visually separate open spaces—creating “invisible walls” that maintain openness while subtly defining functionality. Rather than relying on bulky dividers or partitions, tiles allow you to create natural transitions between areas.
From a design perspective, tile zoning introduces visual rhythm, organisation, and sophistication. From a practical standpoint, it clarifies how a space is used — without sacrificing flow, light, or cohesion.
What Tiles Are Ideal For Zoning Space
Durability and Longevity: Tiles resist wear and tear, making them perfect for high-traffic zones in homes, offices, and retail spaces.
Design Versatility: With thousands of colours, patterns, textures, and sizes available, tiles offer limitless creative possibilities for zoning.
Cost-Efficiency: Proper zoning with tiles minimises the need for costly renovations or additional construction, maximising functional space division.
Seamless Aesthetic Cohesion: At Kimgres, we offer a broad selection—from textured stone-looks to luxurious marble-effects and warm woodgrains—that help define zones without visual disconnection.
Creative Tile Zoning Ideas
Residential Spaces
Living vs. Dining: Use stone-look tiles in the living area and transition to warm wood-look tiles in the dining zone to create contrast while maintaining a cosy ambiance. Alternatively, using the same tile design across both areas can visually enlarge the space, making it feel even more expansive and connected.
Commercial Offices
Reception vs. Workstations: In corporate designs, use darker matt tiles for reception areas to project prestige, while opting for lighter, energising tones in workstations to promote focus and productivity.
Retail Concepts
Guide Foot Traffic: Use directional textured tile patterns to naturally guide shoppers through store layouts, subtly highlighting feature displays, seating areas, and checkout counters.

Pro Tips for Effective Tile Zoning
Play with Layout Direction: Changing the tile installation pattern (e.g., herringbone for dining, straight-laid for living) can instantly define different zones without overwhelming the design.
Stay Cohesive with Colour Palettes: Choose different textures or finishes but maintain a consistent colour family for a polished and professional look.
Use Transition Pieces: Incorporate tile trims, border tiles, or subtle grout colour changes to create smooth yet distinct transitions between zones.
Explore Our Land Series: Seamless Safety & Style
When zoning spaces that transition between dry and wet areas, like dry kitchens, wet kitchens, bathrooms, or outdoor patios, safety becomes essential.
Explore our Land Series featuring Slip-Shield technology — a smart surface that activates slip resistance upon contact with water, providing safety without compromising design. Slip-Shield tiles allow you to use one consistent tile design across dry and wet zones, achieving a harmonious, connected, and safe environment — ideal for residential and commercial spaces alike.
How Tile Zoning Enhances Both Homes and Commercial Projects
For Homeowners:
- Defined Functionality: Easily distinguish a dining area from a living lounge without building physical barriers.
- Aesthetic Enhancement: Mixing tile styles or patterns adds sophistication and style, increasing property appeal and resale value.
- Maintenance Efficiency: Zones can be tailored with tile types suited to high-use areas (like kitchens) and cosier finishes for living or relaxation zones.
For Architects & Developers:
- Smarter Space Planning: Zone receptions, workstations, lounges, and retail flow intuitively, guiding users naturally without additional construction complexity.
- Cost Savings: Reduces reliance on partition walls, redundant fittings, or extra materials—saving construction and long-term maintenance costs.
- Elegant Flow: Creates seamless, high-end interiors that impress both clients and end-users, enhancing the project’s market value.
Where Functionality Meets Aesthetics
Smart zoning with tiles transforms open-concept spaces into intentionally designed environments that are functional, beautiful, and efficient.
For homeowners, it elevates everyday living. For architects and developers, it delivers market-ready designs that balance budget, beauty, and practicality.Ready to bring purpose, beauty, and smart flow into your open-concept spaces?
Let Kimgres be your partner in zoning brilliance.